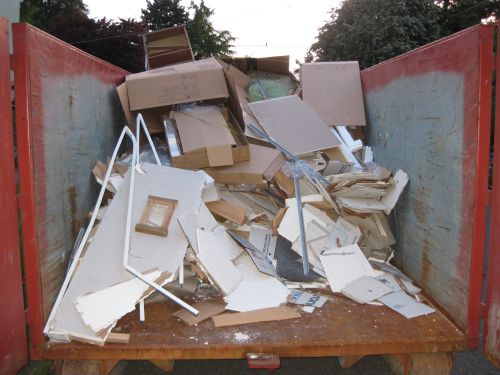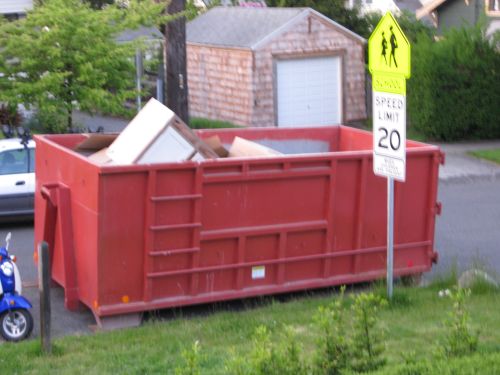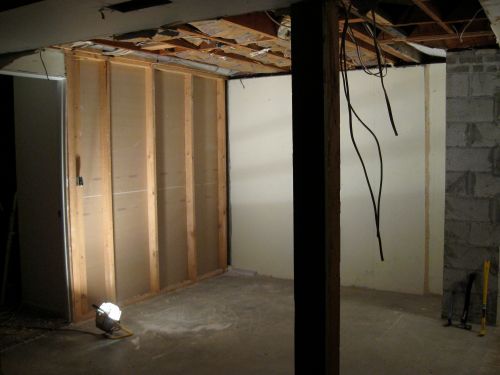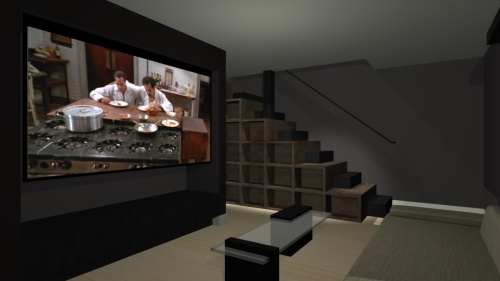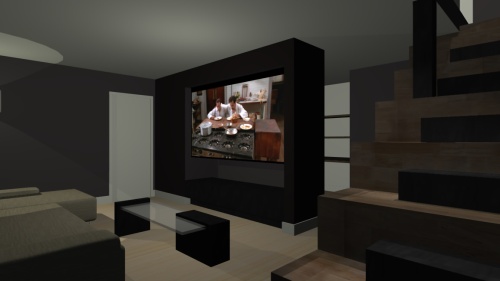 It’s funny how work doesn’t seem like work when it’s your own home you’re working on. This was one of the most satisfying memorial day weekends in recent memory. I spent all three days demoing the basement. Lorna helped out when she wasn’t working on her cookbook and we got quite a bit done. I was constantly lugging heavy loads of drywall, wood studs, appliances, and cabinets to the dumpster. The neighbors made a point of commenting about how much we accomplished this weekend, not to mention lots of “good jobs!” to Lorna whenever she made a dumpster run (nary a word for the heavy loads of drywall, wood studs, appliances, and cabinets I hauled.) We ended each work day with a nice grilled dinner on the new grill we picked up at Home Depot to start the weekend. I can’t think of a better way to spend the weekend than working with my wife on our home, and cooking and eating together basking in the fruits of our labor. Life is good.
It’s funny how work doesn’t seem like work when it’s your own home you’re working on. This was one of the most satisfying memorial day weekends in recent memory. I spent all three days demoing the basement. Lorna helped out when she wasn’t working on her cookbook and we got quite a bit done. I was constantly lugging heavy loads of drywall, wood studs, appliances, and cabinets to the dumpster. The neighbors made a point of commenting about how much we accomplished this weekend, not to mention lots of “good jobs!” to Lorna whenever she made a dumpster run (nary a word for the heavy loads of drywall, wood studs, appliances, and cabinets I hauled.) We ended each work day with a nice grilled dinner on the new grill we picked up at Home Depot to start the weekend. I can’t think of a better way to spend the weekend than working with my wife on our home, and cooking and eating together basking in the fruits of our labor. Life is good.
PS. We missed quite a feast at Shauna and Dan’s house on Monday, but we are definitely looking forward to future parties!
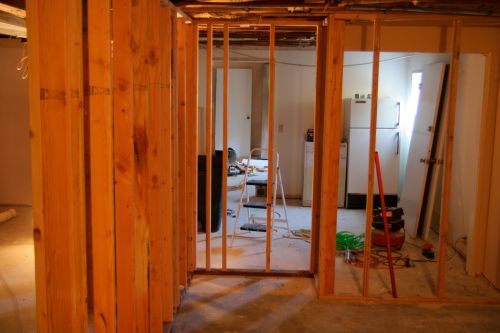



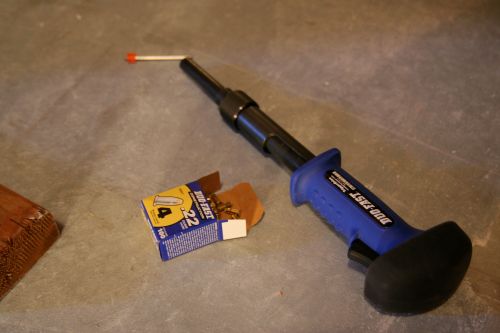
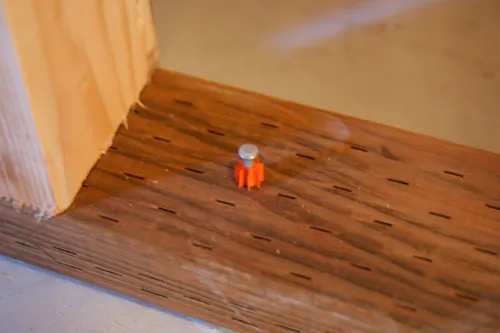
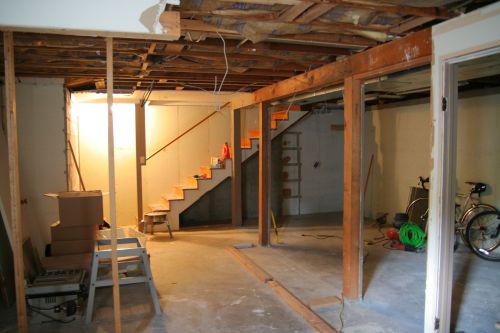




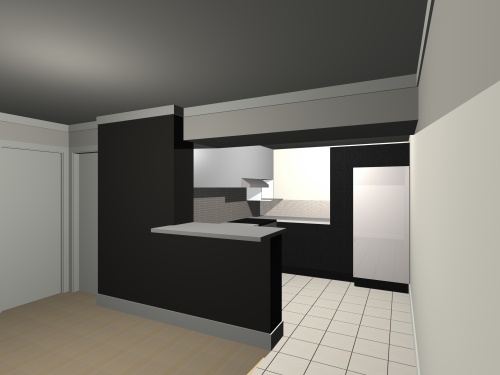




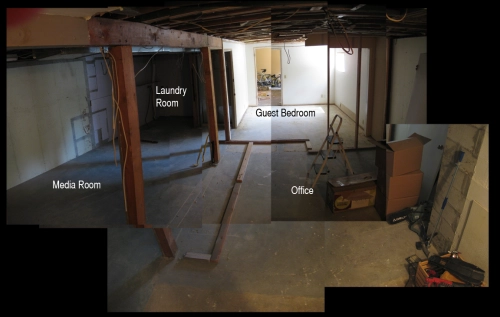
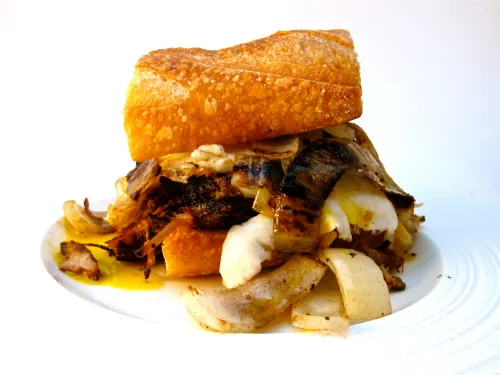 Today was a continuation of demo. Not much interest in the way of photos. So while I was demoing the basement and loading up dumpster #2. Lorna was perfecting her deconstruction of the
Today was a continuation of demo. Not much interest in the way of photos. So while I was demoing the basement and loading up dumpster #2. Lorna was perfecting her deconstruction of the 


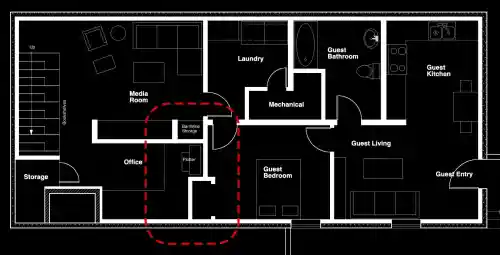
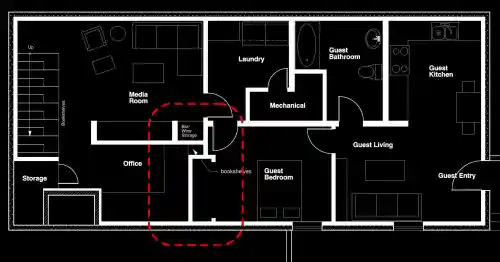
 It’s funny how work doesn’t seem like work when it’s your own home you’re working on. This was one of the most satisfying memorial day weekends in recent memory. I spent all three days demoing the basement. Lorna helped out when she wasn’t working on her
It’s funny how work doesn’t seem like work when it’s your own home you’re working on. This was one of the most satisfying memorial day weekends in recent memory. I spent all three days demoing the basement. Lorna helped out when she wasn’t working on her 






